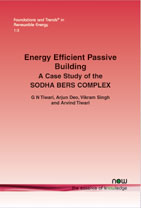Energy Efficient Passive Building: A Case Study of SODHA BERS COMPLEX
By G. N. Tiwari, Centre for Energy Studies, Indian Institute of Technology Delhi, India, gntiwari@ces.iitd.ernet.in | Arjun Deo, Centre for Energy Studies, Indian Institute of Technology Delhi, India | Vikram Singh, Centre for Energy Studies, Indian Institute of Technology Delhi, India | Arvind Tiwari, Bag Energy Research Society, Varanasi, India
Abstract
A composite climate case study has been carried out of a newly-constructed, passive-cooled, four-story building in Varanasi (UP), India. This four-story, passively-cooled building is known as SODHA BERS COMPLEX (SBC). In the design of the SBC building, most of the older cooling concepts such as orientation, cross ventilation, day lighting, unglazed Trombe walls, earth sheltering, wind towers etc. were considered. Additionally, a solar water heating system, a roof top PV system and a photovoltaic thermal greenhouse dryer have also been integrated, in order to meet the energy demand of buildings. The total initial embodied energy, CO2 emission, annual energy saving and CO2 credit of SBC have all been evaluated. Based on the present study, it has been seen that during harsh summers and cold climatic conditions, the earth sheltering/basement (≅28ˆ) and first and second floors (≅18–20ˆ) are the most comfortable zones from a passive cooling/heating point of view respectively. It has also been observed that there are approximately 4740 tons of earned CO2 credit with (i) a payback period of 20 years, and (ii) one unit of energy saving of 3kWh for an average 10ˆC temperature difference between the room and the ambient air temperature.
Energy Efficient Passive Building: A Case Study of SODHA BERS COMPLEX
This monograph focuses on a case study of a newly constructed passive cooled four-story building in a composite climate. The building at the heart of the case study is known as SODHA BERS COMPLEX (SBC) and is situated in Varanasi, India. In the design of the SBC building, most traditional cooling concepts like orientation, cross ventilation, day lighting, unglazed Trombe wall, earth sheltering, wind towers, and so on, were incorporated. Furthermore, a solar water heating system, roof top PV system and photovoltaic thermal greenhouse dryer were integrated to meet the energy demand of the building. The total initial embodied energy, CO2 emissions, annual energy saving and CO2 credit of the SBC were evaluated as part of the case study. Based on these evaluations, it was observed that during harsh summer and cold climatic conditions, the earth sheltering/basement (≅28ˆC) and first and second floors (≅18.20ˆC) are the most comfortable areas from a passive cooling/heating point of view respectively. In addition, it was observed that there are about 4740 tons of earned CO2 credit with (i) a payback period of 20 years and (ii) a unit of energy saving of 3 kWh for an average 10ˆC temperature difference between room and ambient air temperature.
